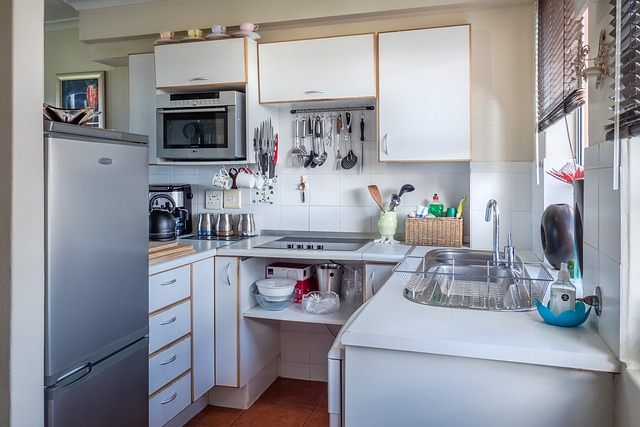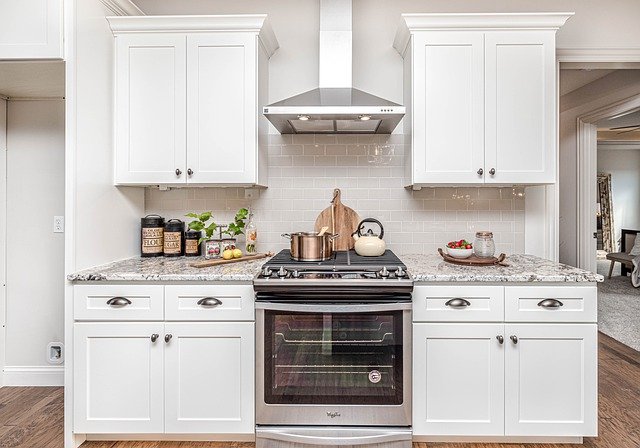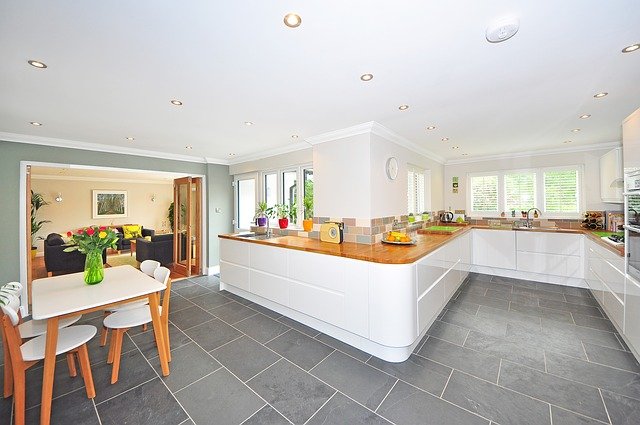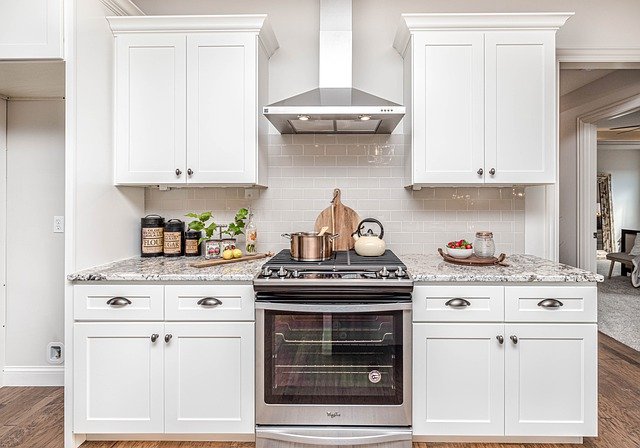Table of Contents
How to Design a Kitchen smartly
Do you want to design a new kitchen , or wanted to remodel existing kitchen? then this post is for you.
All the basic steps needed for designing a perfect kitchen is given .
Let’s start !
Assessing Your Kitchen Needs
When you first decide to start a kitchen project, you will receive a lot of advice from family, friends and neighbors.
Take their opinions under advisement but do not let them sway your decisions about what is best for you. The kitchen that works for you may be your friend’s worst nightmare.
The key to a successful kitchen design project is doing your homework.
Read magazines, look at interior design websites and visit showrooms.
This last point is probably the most important. Actually standing in a kitchen will tell you so much more than a few pictures.
Your first step should be determining what you want from your kitchen.
A good jumping off point is to make a list of what you dislike about your current kitchen.
- Is there a lack of storage?
- Can you access everything you need easily?
- Is there enough counter space to prepare the size of meals you usually cook?
- Do you have to plug out one often used appliance to use another frequently used one?
- Is there enough room to comfortably move around the kitchen?
2. The Essentials
Given the current economic slowdown, being careful with your money should be a high priority.
Once you have determined a budget for your new kitchen, you can start to work out how much ‘kitchen’ you can afford.
If you have decided to use the services of a professional, you will be better off paying for a good designer than blowing the budget on flashy materials and appliances.
keys to a good kitchen
The keys to a good kitchen are the floor plan, wiring and plumbing.
If you get these right, the surfaces can be easily upgraded later.
Once you know where your major appliances will be located and your floor plan gives you the space you need, 90% of the job is done.
It is much easier and cheaper to relocate a counter top than to move power sockets, gas lines and water lines.
working on a floor plan
The most important question you should have in mind when working on a floor plan is “How will we be using the kitchen?”.
If you like to cook a lot and entertain in the kitchen, then seating, tables, oven size, and the number of sinks should be your top priorities.
If you only use your kitchen for reheating the occasional bowl of soup, then a simpler, more minimalist style would be more appropriate.
3. Lifetime of the Kitchen
An important, but often overlooked aspect of kitchen design, is it’s a lifetime.
If you have no intention of ever selling your house you should consider your requirements as you get older.
As you age, you may not be able to reach higher cabinets or stoop to take items from a low storage unit.
You may also require wider walk ways to get around your kitchen.
All this is worth bearing in mind as remodeling your kitchen again when you are reaching old age may not be financially possible.
Whatever design you decide upon, make sure it suits you and your needs not the dreams of a designer, magazine or website.
4. Kitchen Size
The biggest factor in designing your new kitchen is size. How much room do you have to work with?
To keep costs down it is best to work within your current kitchen’s limits.
This means not knocking down load bearing walls and keeping replumbing to a minimum.
Designing a Small kitchen:



Designing a small kitchen presents the greatest challenge.
The key is to steal as much space as possible.
- Build cabinets to the ceiling and have pot and cup hooks underneath the cabinets.
- Use ‘lazy Suzans’ in cupboards and difficult to reach corners to maximize working space.
- When deciding on appliances, consider using combination ovens, microwaves etc.
- Try to squeeze maximum utility from every available space.
- Use overhanging countertops to allow stools and bins to be stored underneath.
- To visually open up the kitchen, consider hanging lots of mirrors, enlarging existing windows or installing a skylight if possible.
Designing a Medium kitchen :



The vast majority of modern homes have midsized kitchens.
Transforming rooms of this size into ideal kitchens is not too difficult if you put in a little thought.
The best layouts will have long unbroken counters with well placed appliances and cabinets.
The size of the room may also allow for the addition of a kitchen island.
Carefully planned islands can greatly improve the utility of the kitchen and can convert a conventional box like kitchen into an interesting space with lots of possibilities.
Some of the same principles used in small kitchens can also be applied to medium-sized kitchens but usually for different reasons.
Designing a Large kitchen:



Larger kitchens have plenty of space for all conceivable amenities.
For example, multiple islands; more than one oven / stovetop , multiple sinks & dishwashers and large fridges.
Positioning all these items is not usually an issue as long as some thought is given to practical matters such as minimizing distances between the fridge, counter top and oven.
Many larger kitchens plans also include a breakfast bar, informal dining area, and workplaces not usually associated with a kitchen such as desks.
Additionally, the bigger the kitchen the greater is your scope for design and decorating. Your imagination and budget are the only limits.
Hope you liked the post. You can check out the other posts also in this blog, Kerala Homemaker.
- [Tested]The Ultimate Guide to Cleaning Taps and Removing Limescale Effectively
 Cleaning Taps and Removing Limescale: Taps are an essential part of our daily routine, providing us with clean water for various purposes. However, over time, taps can accumulate limescale, affecting… Read more: [Tested]The Ultimate Guide to Cleaning Taps and Removing Limescale Effectively
Cleaning Taps and Removing Limescale: Taps are an essential part of our daily routine, providing us with clean water for various purposes. However, over time, taps can accumulate limescale, affecting… Read more: [Tested]The Ultimate Guide to Cleaning Taps and Removing Limescale Effectively - Garment Steamer|Unlock Effortless Wrinkle Removal with the Best Garment Steamer !!
 Garment Steamer: A garment steamer also called as clothes steamer is a device used for quickly removing wrinkles from garments and fabrics with the use of high temperature steam. If… Read more: Garment Steamer|Unlock Effortless Wrinkle Removal with the Best Garment Steamer !!
Garment Steamer: A garment steamer also called as clothes steamer is a device used for quickly removing wrinkles from garments and fabrics with the use of high temperature steam. If… Read more: Garment Steamer|Unlock Effortless Wrinkle Removal with the Best Garment Steamer !! - [New]Types of rakhi|Rakhi Designs
 Types of rakhi: Rakhi threads come in various types and designs, each with its own unique appeal. Here are some common types of Rakhi threads. In this post, you can… Read more: [New]Types of rakhi|Rakhi Designs
Types of rakhi: Rakhi threads come in various types and designs, each with its own unique appeal. Here are some common types of Rakhi threads. In this post, you can… Read more: [New]Types of rakhi|Rakhi Designs - Rakhi Messages|Rakshabandhan Quotes|Rakshabandhan 2023|Rakhi Wishes
 Rakhi Wishes 2023: Rakhi messages for brother, Sister, Sister in Law, Father and Mother is given in this post. Rakhi messages for brother “Dear Brother, on this auspicious day of… Read more: Rakhi Messages|Rakshabandhan Quotes|Rakshabandhan 2023|Rakhi Wishes
Rakhi Wishes 2023: Rakhi messages for brother, Sister, Sister in Law, Father and Mother is given in this post. Rakhi messages for brother “Dear Brother, on this auspicious day of… Read more: Rakhi Messages|Rakshabandhan Quotes|Rakshabandhan 2023|Rakhi Wishes - [Trending]Rakhi Day dress ideas for girls & women|Rakshabandhan 2023| Rakshabandhan Outfits
 Rakshabandhan Outfits: Rakhi is a special occasion, and choosing the right outfit can add to the festivities. Here are some Rakhi day dress ideas for girls and women. Rakshabandhan Outfits… Read more: [Trending]Rakhi Day dress ideas for girls & women|Rakshabandhan 2023| Rakshabandhan Outfits
Rakshabandhan Outfits: Rakhi is a special occasion, and choosing the right outfit can add to the festivities. Here are some Rakhi day dress ideas for girls and women. Rakshabandhan Outfits… Read more: [Trending]Rakhi Day dress ideas for girls & women|Rakshabandhan 2023| Rakshabandhan Outfits





